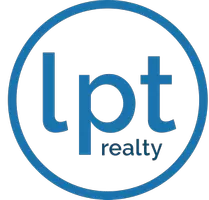11869 SW 28TH AVE Gainesville, FL 32608
UPDATED:
Key Details
Property Type Single Family Home
Sub Type Single Family Residence
Listing Status Active
Purchase Type For Sale
Square Footage 2,200 sqft
Price per Sqft $272
Subdivision Oakmont Ph 1 Unit 1B
MLS Listing ID GC530121
Bedrooms 4
Full Baths 3
HOA Fees $100/mo
HOA Y/N Yes
Originating Board Stellar MLS
Annual Recurring Fee 1200.0
Year Built 2017
Annual Tax Amount $11,657
Lot Size 6,969 Sqft
Acres 0.16
Property Sub-Type Single Family Residence
Property Description
If you've been searching for a spacious, solar-powered home on a prime corner lot in Oakmont—this is it! Step inside and discover why Tommy Williams Homes was the first to sell out in this sought-after community.
From the moment you enter, you're welcomed by soaring 20' ceilings, expansive open-concept living and dining areas, and sleek, large-format tile flooring throughout the main level. The chef-style kitchen is designed for entertaining, featuring a huge island (seating for 4), a breakfast bar (seating for 4 more), and a separate dining space.
The main level includes three generously sized bedrooms and two full baths—including a luxurious owner's suite with dramatic ceilings, a spa-like en-suite bathroom, and a massive walk-in closet.
Upstairs, you'll find a bright office nook, a spacious bonus room with a closet (easily convertible to a 4th bedroom), and a third full bath—offering incredible flexibility for guests, hobbies, or working from home.
Outside, enjoy the peace and privacy of your oversized screened-in porch—perfect for morning coffee or evening relaxation—all on a well-positioned corner lot with room to breathe.
This home truly has it all: space, style, and solar power—and it's the only one like it in Oakmont.
Plus, it's just minutes from UF, I-75, Ocala, and all that Gainesville has to offer.
Call today for your VIP TOUR!
Location
State FL
County Alachua
Community Oakmont Ph 1 Unit 1B
Area 32608 - Gainesville
Zoning RESI
Interior
Interior Features Cathedral Ceiling(s), Ceiling Fans(s), Eat-in Kitchen, High Ceilings, Kitchen/Family Room Combo, Open Floorplan, Split Bedroom, Vaulted Ceiling(s), Walk-In Closet(s), Window Treatments
Heating Other
Cooling Central Air
Flooring Other
Fireplaces Type Decorative, Electric, Living Room
Fireplace true
Appliance Dishwasher, Disposal, Dryer, Microwave, Range, Refrigerator, Solar Hot Water, Tankless Water Heater, Washer
Laundry Laundry Room
Exterior
Exterior Feature Lighting, Rain Gutters, Sidewalk
Parking Features Driveway, Garage Door Opener, Garage Faces Rear
Garage Spaces 2.0
Community Features Clubhouse, Fitness Center, Park, Playground, Pool, Sidewalks, Tennis Court(s), Street Lights
Utilities Available BB/HS Internet Available, Cable Available, Electricity Connected, Natural Gas Available, Sewer Connected, Underground Utilities, Water Connected
Amenities Available Clubhouse, Fitness Center, Pickleball Court(s), Playground, Pool, Recreation Facilities, Tennis Court(s)
Roof Type Shingle
Porch Covered, Front Porch, Screened, Side Porch
Attached Garage true
Garage true
Private Pool No
Building
Story 2
Entry Level Two
Foundation Slab
Lot Size Range 0 to less than 1/4
Builder Name Tommy Williams
Sewer Public Sewer
Water Public
Structure Type Frame,Wood Siding
New Construction false
Schools
Elementary Schools Lawton M. Chiles Elementary School-Al
Middle Schools Kanapaha Middle School-Al
High Schools F. W. Buchholz High School-Al
Others
Pets Allowed Yes
Senior Community No
Ownership Fee Simple
Monthly Total Fees $100
Acceptable Financing Cash, Conventional, FHA, VA Loan
Membership Fee Required Required
Listing Terms Cash, Conventional, FHA, VA Loan
Special Listing Condition None
Virtual Tour https://www.propertypanorama.com/instaview/stellar/GC530121






