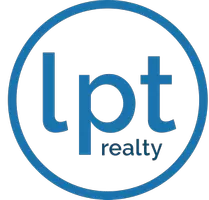2845 MOSSY TIMBER TRL Valrico, FL 33596
UPDATED:
Key Details
Property Type Single Family Home
Sub Type Single Family Residence
Listing Status Active
Purchase Type For Rent
Square Footage 3,012 sqft
Subdivision Twin Lakes Prcl E2
MLS Listing ID TB8380778
Bedrooms 4
Full Baths 3
HOA Y/N No
Originating Board Stellar MLS
Year Built 2002
Lot Size 0.320 Acres
Acres 0.32
Lot Dimensions 89.79x155
Property Sub-Type Single Family Residence
Property Description
At the heart of the home, the gourmet kitchen dazzles with stainless steel appliances, including a professional-grade gas range, sleek cabinetry, and island ideal for food prep. This open-concept space flows into the inviting family area, where hard wood floors gleam under natural light, and a striking wood-burning fireplace with stone accents creates a warm focal point. The separate office, tucked away for quiet productivity, features ample space for remote work or study. Step outside to a private oasis, where a fully fenced backyard surrounds a sparkling pool and a state-of-the-art outdoor kitchen, perfect for barbequing and entertaining. The home sits on a tranquil street lined with upscale residences, offering a 3-car garage with an extended parking pad for added convenience. The Twin Lakes community enhances the lifestyle with miles of scenic walking sidewalks encircling Lake Michaela, fostering a sense of connection and leisure. Top-rated schools nearby make this an ideal setting for families. Conveniently located close to Downtown Tampa, Riverwalk and MacDill AF Base.
With its enhanced design, premium amenities, and a layout that balances communal spaces with private retreats, this Twin Lakes gem redefines modern luxury living.
Location
State FL
County Hillsborough
Community Twin Lakes Prcl E2
Area 33596 - Valrico
Rooms
Other Rooms Bonus Room, Den/Library/Office, Formal Dining Room Separate
Interior
Interior Features High Ceilings, Kitchen/Family Room Combo, Open Floorplan, Solid Surface Counters, Solid Wood Cabinets, Split Bedroom, Stone Counters
Heating Heat Pump
Cooling Central Air
Flooring Carpet, Hardwood, Tile
Fireplaces Type Wood Burning
Furnishings Unfurnished
Fireplace true
Appliance Dishwasher, Disposal, Dryer, Gas Water Heater, Microwave, Range, Refrigerator, Washer
Laundry Laundry Room
Exterior
Exterior Feature Outdoor Grill, Outdoor Kitchen, Sidewalk, Sliding Doors
Garage Spaces 3.0
Fence Back Yard
Pool Gunite, Screen Enclosure
Community Features Gated Community - Guard, Golf Carts OK, Irrigation-Reclaimed Water, Park, Playground, Pool, Tennis Court(s)
Amenities Available Basketball Court, Gated, Park, Pool, Tennis Court(s)
Porch Screened
Attached Garage true
Garage true
Private Pool Yes
Building
Story 1
Entry Level One
Sewer Public Sewer
New Construction false
Schools
Elementary Schools Lithia Springs-Hb
Middle Schools Randall-Hb
High Schools Bloomingdale-Hb
Others
Pets Allowed Dogs OK, Number Limit, Pet Deposit, Size Limit
Senior Community No
Pet Size Large (61-100 Lbs.)
Membership Fee Required None
Num of Pet 2






