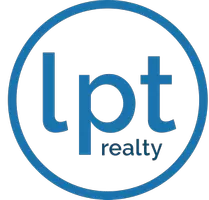12709 CEDAR RIDGE DR Hudson, FL 34669
UPDATED:
Key Details
Property Type Single Family Home
Sub Type Single Family Residence
Listing Status Active
Purchase Type For Sale
Square Footage 1,274 sqft
Price per Sqft $195
Subdivision Shadow Ridge
MLS Listing ID W7875034
Bedrooms 3
Full Baths 2
HOA Y/N No
Originating Board Stellar MLS
Year Built 1979
Annual Tax Amount $3,093
Lot Size 7,405 Sqft
Acres 0.17
Property Sub-Type Single Family Residence
Property Description
Inside, you'll find 15-inch neutral ceramic tile in the living and wet areas, with warm laminate flooring in both bedrooms. The primary suite features a walk-in closet and a private ensuite bath with a spacious walk-in shower. The kitchen is designed for efficient use of space and opens to a cozy family room, where sliding glass doors lead to the covered back patio and the generously sized fenced backyard—perfect for gatherings or quiet outdoor moments.
A welcoming living/dining room combo greets you at the entrance, highlighted by elegant crown molding, also featured in the primary bedroom. Additional conveniences include a foyer hallway with a coat/utility closet, a hallway linen closet, and a garage with built-in shelving and washer/dryer hookups.
With its neutral tones and thoughtful layout, this home is attractively priced and ready for you to bring your personal style and make it your own Florida retreat.
Location
State FL
County Pasco
Community Shadow Ridge
Area 34669 - Hudson/Port Richey
Zoning PUD
Interior
Interior Features Ceiling Fans(s), Crown Molding, Living Room/Dining Room Combo, Split Bedroom, Walk-In Closet(s)
Heating Central
Cooling Central Air
Flooring Ceramic Tile, Laminate
Furnishings Unfurnished
Fireplace false
Appliance Disposal, Electric Water Heater, Microwave, Range, Refrigerator
Laundry In Garage
Exterior
Exterior Feature Private Mailbox, Rain Gutters, Sidewalk, Sliding Doors
Parking Features Garage Door Opener
Garage Spaces 2.0
Fence Vinyl, Wood
Utilities Available Cable Available, Electricity Connected, Public, Sewer Connected, Water Connected
Roof Type Shingle
Porch Patio
Attached Garage true
Garage true
Private Pool No
Building
Story 1
Entry Level One
Foundation Slab
Lot Size Range 0 to less than 1/4
Sewer Public Sewer
Water Public
Structure Type Block,Stucco
New Construction false
Others
Pets Allowed Yes
Senior Community No
Ownership Fee Simple
Acceptable Financing Cash, Conventional, FHA
Listing Terms Cash, Conventional, FHA
Special Listing Condition None
Virtual Tour https://www.propertypanorama.com/instaview/stellar/W7875034






