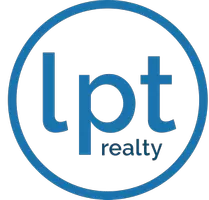1092 GAGE AVE Deltona, FL 32738
UPDATED:
Key Details
Property Type Single Family Home
Sub Type Single Family Residence
Listing Status Active
Purchase Type For Sale
Square Footage 1,521 sqft
Price per Sqft $233
Subdivision Deltona Lakes Un 57
MLS Listing ID V4943025
Bedrooms 3
Full Baths 2
HOA Y/N No
Year Built 2017
Annual Tax Amount $6,049
Lot Size 0.330 Acres
Acres 0.33
Lot Dimensions 90x160
Property Sub-Type Single Family Residence
Source Stellar MLS
Property Description
Discover the perfect blend of comfort, space, and natural beauty with this inviting 3-bedroom, 2-bathroom home situated on a serene 0.33-acre lakefront lot. Featuring tile flooring throughout, the open floor plan offers a spacious feel, ideal for both everyday living and entertaining.
The large kitchen boasts a center island with bar stool seating, ample counter space, and a cozy dinette area, seamlessly connecting to the oversized living room. There are plenty of windows to allow natural light to flood the home and sliding doors lead to the backyard.
The Primary bedroom has a ceiling fan, walk in closet and En Suite bathroom. Additional bedrooms are spacious and share a guest bathroom. Inside laundry room-washer and dryer stay!
Recent updates include fresh interior paint and new bathroom hardware, adding a modern touch to this well-maintained home.
The property is partially cleared, offering usable outdoor space, and has a 6-foot pine privacy fence—perfect for pets, play, or simply relaxing by the water. You will love Enjoying peaceful views and privacy in a setting surrounded by nature while being close to shopping and restaurants. Don't wait! Make your appt today to see all this home and property has to offer you!
Location
State FL
County Volusia
Community Deltona Lakes Un 57
Area 32738 - Deltona / Deltona Pines
Zoning 01R
Rooms
Other Rooms Inside Utility
Interior
Interior Features Ceiling Fans(s), Split Bedroom, Thermostat, Walk-In Closet(s)
Heating Central
Cooling Central Air
Flooring Tile
Fireplace false
Appliance Dishwasher, Dryer, Microwave, Range, Refrigerator, Washer
Laundry Electric Dryer Hookup, Laundry Room, Washer Hookup
Exterior
Exterior Feature Sliding Doors
Parking Features Driveway
Garage Spaces 2.0
Fence Chain Link, Wood
Utilities Available BB/HS Internet Available, Cable Available, Electricity Connected, Public
View Y/N Yes
Water Access Yes
Water Access Desc Lake
View Trees/Woods, Water
Roof Type Shingle
Porch Porch
Attached Garage true
Garage true
Private Pool No
Building
Lot Description City Limits, Irregular Lot, Level, Oversized Lot, Rolling Slope, Paved
Entry Level One
Foundation Slab
Lot Size Range 1/4 to less than 1/2
Sewer Public Sewer, Septic Tank
Water Public
Architectural Style Contemporary, Florida
Structure Type Block,Stucco
New Construction false
Schools
Elementary Schools Sunrise Elem
Middle Schools Heritage Middle
High Schools Pine Ridge High School
Others
Pets Allowed Yes
Senior Community No
Ownership Fee Simple
Acceptable Financing Cash, Conventional, FHA, VA Loan
Listing Terms Cash, Conventional, FHA, VA Loan
Special Listing Condition None
Virtual Tour https://www.propertypanorama.com/instaview/stellar/V4943025






