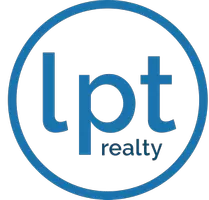10902 BENT TREE PL Tampa, FL 33618
UPDATED:
Key Details
Property Type Single Family Home
Sub Type Single Family Residence
Listing Status Active
Purchase Type For Sale
Square Footage 3,112 sqft
Price per Sqft $257
Subdivision Benttree Estates
MLS Listing ID TB8395969
Bedrooms 3
Full Baths 3
HOA Y/N No
Year Built 1989
Annual Tax Amount $1,493
Lot Size 0.370 Acres
Acres 0.37
Lot Dimensions 127.35x125
Property Sub-Type Single Family Residence
Source Stellar MLS
Property Description
Enjoy peace of mind with major updates already completed: a new roof (2024), gutters (2023), and a Daikin Comfort AC system (2023) with advanced filtration. The 2023 solar panels offer significant energy savings, while the Genie smart garage system and electric car charger add modern convenience.
Inside, discover thoughtful upgrades throughout, including new flooring in the living, dining, and all bedrooms (2023–2024), fully renovated guest and pool bathrooms (2024), and brand-new appliances such as the stove, washer, and dryer (2024). In-ceiling Dolby Atmos speakers in the family room offer immersive sound, perfect for movie nights or entertaining guests. Additional features like a water softener system and an active yearly termite plan ensure continued comfort and peace of mind.
Step outside to a newly screened lanai (2024), stone fire pit patio with lit umbrella (2024), and raised garden beds (2023)—creating an outdoor space that's great for entertaining guests. The pool includes a self-cleaning system, multi-color spa light, and has been professionally maintained weekly since 2020.
Bonus features include a PVC privacy fence, Dewalt generator (2024), and a complete set of cordless electric lawn tools—all included!
Blending modern upgrades, energy efficiency, and access to one of the area's most unique lake and beach communities, this home offers the ideal lifestyle for relaxation and hosting alike.
Location
State FL
County Hillsborough
Community Benttree Estates
Area 33618 - Tampa / Carrollwood / Lake Carroll
Zoning RSC-6
Rooms
Other Rooms Family Room, Formal Dining Room Separate, Formal Living Room Separate, Inside Utility
Interior
Interior Features Built-in Features, Cathedral Ceiling(s), Ceiling Fans(s), Eat-in Kitchen, High Ceilings, Open Floorplan, Pest Guard System, Primary Bedroom Main Floor, Solid Surface Counters, Solid Wood Cabinets, Split Bedroom, Stone Counters, Thermostat, Tray Ceiling(s), Vaulted Ceiling(s), Walk-In Closet(s), Wet Bar, Window Treatments
Heating Central, Electric, Heat Pump
Cooling Central Air
Flooring Ceramic Tile, Laminate
Fireplaces Type Family Room, Living Room, Wood Burning
Furnishings Unfurnished
Fireplace true
Appliance Convection Oven, Dishwasher, Disposal, Dryer, Electric Water Heater, Microwave, Range, Washer, Water Softener
Laundry Inside, Laundry Room
Exterior
Exterior Feature Lighting, Sidewalk, Sliding Doors, Sprinkler Metered
Parking Features Driveway, Garage Door Opener, Garage Faces Side, Oversized
Garage Spaces 2.0
Fence Fenced, Masonry, Wood
Pool In Ground, Screen Enclosure
Community Features Association Recreation - Owned, Deed Restrictions, Park, Playground, Sidewalks
Utilities Available BB/HS Internet Available, Cable Connected, Electricity Connected, Fiber Optics, Public, Sewer Connected, Sprinkler Meter
Amenities Available Park, Playground
Water Access Yes
Water Access Desc Beach,Beach - Access Deeded,Lake
View Trees/Woods
Roof Type Shingle
Porch Covered, Enclosed, Front Porch, Rear Porch, Screened
Attached Garage true
Garage true
Private Pool Yes
Building
Lot Description Corner Lot, In County, Level, Near Public Transit, Oversized Lot, Sidewalk, Paved
Story 1
Entry Level One
Foundation Slab
Lot Size Range 1/4 to less than 1/2
Builder Name Docobo Corp
Sewer Public Sewer
Water Public
Architectural Style Florida, Ranch, Traditional
Structure Type Block,Brick,Stucco,Wood Siding
New Construction false
Schools
Elementary Schools Carrollwood K-8 School
Middle Schools Adams-Hb
High Schools Chamberlain-Hb
Others
Pets Allowed Yes
Senior Community No
Ownership Fee Simple
Membership Fee Required None
Special Listing Condition None
Virtual Tour https://my.matterport.com/show/?m=miKk1hYPy9Q&brand=0&mls=1&






