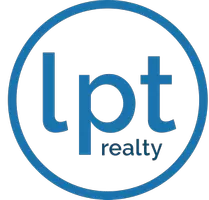11402 PECKHAM PL Tampa, FL 33625
UPDATED:
Key Details
Property Type Single Family Home
Sub Type Villa
Listing Status Active
Purchase Type For Sale
Square Footage 2,421 sqft
Price per Sqft $220
Subdivision Ravinia Ph 2
MLS Listing ID O6318656
Bedrooms 3
Full Baths 2
Construction Status Completed
HOA Fees $351/mo
HOA Y/N Yes
Annual Recurring Fee 4212.0
Year Built 2014
Annual Tax Amount $6,257
Lot Size 5,227 Sqft
Acres 0.12
Lot Dimensions 45x111.89
Property Sub-Type Villa
Source Stellar MLS
Property Description
Welcome to this impeccably upgraded Linford model, one of only two Ravinia floor plans that includes a private, fully fenced backyard—perfect for peaceful outdoor living or a pet-friendly retreat. This spacious 3-bedroom, 2-bathroom home with 2,421 sq ft is nestled in the exclusive, low maintenance community of Ravinia and offers the ultimate in comfort, security, and convenience.
Step inside to find hardwood floors throughout with the exception of the bathrooms and laundry room which are ceramic tile, elegant plantation shutters, and 2024 designer tile in the kitchen—all creating a refined, allergy-friendly living environment. The chef's kitchen features quartz countertops, stainless steel appliances, a built-in wall oven, a full pantry, and a bonus utility closet for additional storage. Enjoy casual meals in the sunlit eat-in area or at the counter-height bar—perfect for hosting.
French doors lead to a screened private courtyard, ideal for entertaining or enjoying a quiet morning coffee. The open-concept living and dining space is currently styled as a flexible home office and lounge—tailored for today's lifestyle needs.
The expansive primary suite offers a relaxing escape with space for a king-size setup and sitting area, a custom walk-in California Closet, and a large, glass-enclosed shower. A separate mini-split HVAC system in the primary suite allows for personalized comfort year-round.
Additional high-end upgrades include:
FULL HOUSE GENERATOR
2024 HVAC system
Tankless water heater & water softener system
Hurricane shutters
California Closet systems in garage
Enjoy true lock-and-leave convenience—the HOA maintains your roof, lawn, exterior paint, and provides access to resort-style amenities: clubhouse, pool, fitness center, dog park, and tot lot. Ideally located near top shopping, dining, the Veterans Expressway, and Tampa International Airport, this is low-maintenance, luxury living at its best—ideal for the buyer seeking elegance, security, and stress-free lifestyle in one of Tampa's most desirable communities.
Location
State FL
County Hillsborough
Community Ravinia Ph 2
Area 33625 - Tampa / Carrollwood
Zoning PD
Rooms
Other Rooms Family Room, Inside Utility
Interior
Interior Features Ceiling Fans(s), Chair Rail, Crown Molding, Eat-in Kitchen, High Ceilings, Living Room/Dining Room Combo, Primary Bedroom Main Floor, Solid Surface Counters, Solid Wood Cabinets, Split Bedroom, Walk-In Closet(s), Window Treatments
Heating Central, Electric, Heat Pump
Cooling Central Air, Ductless
Flooring Tile, Travertine, Wood
Furnishings Unfurnished
Fireplace false
Appliance Built-In Oven, Cooktop, Dishwasher, Disposal, Microwave, Range Hood, Refrigerator, Tankless Water Heater, Water Softener
Laundry Inside, Laundry Room
Exterior
Exterior Feature Courtyard, French Doors, Hurricane Shutters, Rain Gutters, Sidewalk
Parking Features Driveway, Garage Door Opener
Garage Spaces 2.0
Fence Other
Community Features Clubhouse, Dog Park, Fitness Center, Gated Community - No Guard, Playground, Pool, Sidewalks, Street Lights
Utilities Available BB/HS Internet Available, Cable Available, Electricity Connected, Phone Available, Sewer Connected, Water Connected
Amenities Available Gated, Pool
Roof Type Shingle
Porch Front Porch, Patio, Screened
Attached Garage true
Garage true
Private Pool No
Building
Story 1
Entry Level One
Foundation Slab
Lot Size Range 0 to less than 1/4
Sewer Public Sewer
Water None
Architectural Style Contemporary
Structure Type Block,Stucco
New Construction false
Construction Status Completed
Schools
Elementary Schools Bellamy-Hb
Middle Schools Sergeant Smith Middle-Hb
High Schools Sickles-Hb
Others
Pets Allowed Cats OK, Dogs OK, Number Limit
HOA Fee Include Pool,Escrow Reserves Fund,Maintenance Structure,Maintenance Grounds,Private Road,Recreational Facilities
Senior Community No
Pet Size Extra Large (101+ Lbs.)
Ownership Fee Simple
Monthly Total Fees $351
Acceptable Financing Cash, Conventional, FHA, VA Loan
Membership Fee Required Required
Listing Terms Cash, Conventional, FHA, VA Loan
Num of Pet 2
Special Listing Condition None
Virtual Tour https://www.propertypanorama.com/instaview/stellar/O6318656






