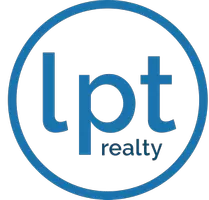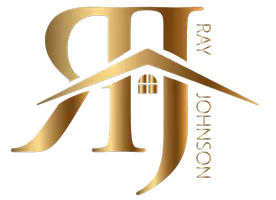2147 COLONIAL BLVD W Palm Harbor, FL 34683
UPDATED:
Key Details
Property Type Single Family Home
Sub Type Single Family Residence
Listing Status Active
Purchase Type For Sale
Square Footage 1,539 sqft
Price per Sqft $308
Subdivision Dove Hollow-Unit Ii
MLS Listing ID TB8405070
Bedrooms 3
Full Baths 2
Construction Status Completed
HOA Y/N No
Year Built 1985
Annual Tax Amount $6,594
Lot Size 0.540 Acres
Acres 0.54
Lot Dimensions 75x120
Property Sub-Type Single Family Residence
Source Stellar MLS
Property Description
Outdoor living is a highlight, with a recently resurfaced oversized pool, fully enclosed by a brand new screen and surrounded by brick pavers. Enjoy complete privacy with no rear neighbors and a serene view of a private cypress preserve, which has a portion deeded with the purchase of this property. The freshly painted exterior is complemented by an oversized rain gutter system, and a small utility shed in the backyard provides added storage.
Perfect for outdoor enthusiasts, the home includes boat and RV parking with a 30-amp outlet on the east end of the home and no HOA restrictions! Within striking distance to a PGA Tour Golf Resort, top-rated schools, award-winning beaches, premium shopping, and just 40 minutes from two major airports, this home blends privacy, comfort, and unbeatable convenience in one incredible package. Please note that the seller is offering a $3000 incentive to the buyer for interior painting improvements AND lawn care/pool service until the end of the year at closing!
Location
State FL
County Pinellas
Community Dove Hollow-Unit Ii
Area 34683 - Palm Harbor
Zoning R-2
Direction W
Rooms
Other Rooms Bonus Room, Den/Library/Office
Interior
Interior Features Ceiling Fans(s), Eat-in Kitchen, High Ceilings, Kitchen/Family Room Combo, Open Floorplan, Split Bedroom, Thermostat, Vaulted Ceiling(s)
Heating Central, Electric
Cooling Central Air
Flooring Carpet, Tile
Furnishings Unfurnished
Fireplace false
Appliance Dishwasher, Disposal, Electric Water Heater, Exhaust Fan, Microwave, Range, Refrigerator
Laundry Electric Dryer Hookup, Washer Hookup
Exterior
Exterior Feature Lighting, Private Mailbox, Rain Gutters, Sidewalk
Parking Features Boat, Driveway, Garage Door Opener, Ground Level, Guest, On Street, RV Access/Parking
Garage Spaces 2.0
Fence Fenced, Vinyl, Wood
Pool In Ground, Screen Enclosure
Community Features Street Lights
Utilities Available BB/HS Internet Available, Cable Available, Electricity Connected, Phone Available, Public, Sewer Connected, Water Connected
View Garden, Trees/Woods
Roof Type Shingle
Porch Covered, Front Porch, Porch, Rear Porch, Screened
Attached Garage true
Garage true
Private Pool Yes
Building
Lot Description Conservation Area, Cul-De-Sac, Landscaped, Oversized Lot, Sidewalk, Street Dead-End, Paved, Unincorporated
Story 1
Entry Level One
Foundation Slab
Lot Size Range 1/2 to less than 1
Sewer Public Sewer
Water Public
Structure Type Block,Stucco
New Construction false
Construction Status Completed
Schools
Elementary Schools Sutherland Elementary-Pn
Middle Schools Tarpon Springs Middle-Pn
High Schools Tarpon Springs High-Pn
Others
Senior Community No
Ownership Fee Simple
Acceptable Financing Cash, Conventional, FHA, VA Loan
Listing Terms Cash, Conventional, FHA, VA Loan
Special Listing Condition None
Virtual Tour https://listings.homeexposurephotography.com/sites/enbwzjr/unbranded






