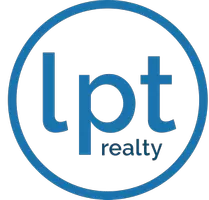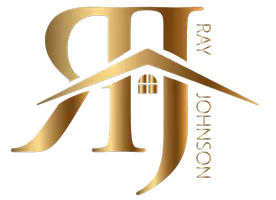1037 CYPRESS POINTE BLVD Davenport, FL 33896
UPDATED:
Key Details
Property Type Single Family Home
Sub Type Single Family Residence
Listing Status Active
Purchase Type For Sale
Square Footage 3,120 sqft
Price per Sqft $160
Subdivision Cypress Pointe Forest
MLS Listing ID TB8406697
Bedrooms 6
Full Baths 5
Half Baths 1
HOA Fees $165/mo
HOA Y/N Yes
Annual Recurring Fee 1980.0
Year Built 2012
Annual Tax Amount $6,144
Lot Size 6,098 Sqft
Acres 0.14
Property Sub-Type Single Family Residence
Source Stellar MLS
Property Description
Welcome to this beautifully maintained 6-bedroom, 5.5-bathroom home located in a secure gated community in Davenport, Florida—just 10 minutes from Walt Disney World! Offering 3,120 square feet of spacious living, this property is ideal for families, vacationers, and investors alike. Step inside and discover a well-designed floor plan that includes multiple en-suite bedrooms, ample living and entertaining space, and tasteful finishes throughout. The home boasts a brand-new roof (2023), ensuring peace of mind and long-term value.
Enjoy Florida living at its finest with a screened-in lanai and a heated in-ground pool—perfect for relaxing, entertaining, or soaking up the sun year-round. Key Features:6 bedrooms / 5.5 bathrooms 3,120 sq ft of living space New roof installed in 2023 Heated in-ground pool with screened-in enclosure Located in a gated community with added privacy and security
Flexible use: successful short-term and long-term rental history Close to shopping, dining, golf courses, and theme parks
Whether you're looking for a profitable investment property, a second home, or a permanent Florida residence, this home offers it all. Fully equipped and move-in ready—schedule your private showing today and make this Disney-area gem your own!
Location
State FL
County Polk
Community Cypress Pointe Forest
Area 33896 - Davenport / Champions Gate
Interior
Interior Features Kitchen/Family Room Combo, Living Room/Dining Room Combo, Open Floorplan
Heating Central
Cooling Central Air
Flooring Carpet, Tile
Fireplace false
Appliance Dryer, Microwave, Range, Refrigerator, Washer
Laundry Inside, Laundry Closet
Exterior
Exterior Feature Sliding Doors
Garage Spaces 2.0
Pool Heated, In Ground, Screen Enclosure
Utilities Available Public
Roof Type Shingle
Porch Patio, Screened
Attached Garage true
Garage true
Private Pool Yes
Building
Story 2
Entry Level Two
Foundation Block, Slab
Lot Size Range 0 to less than 1/4
Sewer Public Sewer
Water Public
Structure Type Stucco
New Construction false
Others
Pets Allowed Yes
HOA Fee Include Maintenance Grounds
Senior Community No
Ownership Fee Simple
Monthly Total Fees $165
Acceptable Financing Cash, Conventional, FHA, VA Loan
Membership Fee Required Required
Listing Terms Cash, Conventional, FHA, VA Loan
Special Listing Condition None
Virtual Tour https://my.matterport.com/show/?m=xM4wyxF2LqF&mls=1






