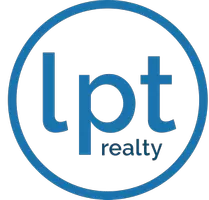4935 OLDHAM ST Sarasota, FL 34238
UPDATED:
Key Details
Property Type Single Family Home
Sub Type Single Family Residence
Listing Status Active
Purchase Type For Sale
Square Footage 2,154 sqft
Price per Sqft $255
Subdivision Wellington Chase Unit 2
MLS Listing ID TB8406860
Bedrooms 4
Full Baths 2
HOA Y/N No
Year Built 1996
Annual Tax Amount $3,961
Lot Size 8,712 Sqft
Acres 0.2
Property Sub-Type Single Family Residence
Source Stellar MLS
Property Description
Step inside to find a bright, open floor plan filled with natural light, warm finishes, and an easy flow from room to room. The living spaces are both stylish and functional, with spacious bedrooms, a comfortable primary suite, and a modern kitchen designed for cooking, entertaining, and everyday living.
But what truly sets this home apart is the private backyard retreat. Step outside to your very own in-ground pool, surrounded by tropical landscaping, mature palms, and a fully enclosed porch. Whether you're relaxing with a book poolside, hosting weekend gatherings, or cooling off after a beach day, this space feels like a personal resort without ever leaving home.
Located in one of Sarasota's most desirable areas, you'll be just a short drive from Siesta Key's powdery sands, Downtown Sarasota's vibrant dining and arts scene, and countless parks, golf courses, and marinas. The surrounding community is quiet, friendly, and full of pride ideal for those seeking both peace and comfort, inside you'll enjoy a lifestyle that feels both elevated and effortless. This is more than just a home it's a place to unwind, entertain, and truly enjoy the best of Florida living.
Location
State FL
County Sarasota
Community Wellington Chase Unit 2
Area 34238 - Sarasota/Sarasota Square
Interior
Interior Features Ceiling Fans(s), Eat-in Kitchen, High Ceilings, Open Floorplan, Thermostat, Walk-In Closet(s)
Heating Central, Electric
Cooling Central Air
Flooring Wood
Fireplace false
Appliance Built-In Oven, Dryer, Microwave, Refrigerator, Washer
Laundry Laundry Room
Exterior
Exterior Feature Garden, Lighting, Private Mailbox, Rain Gutters, Sidewalk, Sliding Doors
Garage Spaces 1.0
Pool In Ground, Lighting, Screen Enclosure
Utilities Available BB/HS Internet Available, Cable Available, Electricity Connected, Natural Gas Connected
Waterfront Description Pond
View Y/N Yes
Roof Type Shingle
Attached Garage true
Garage true
Private Pool Yes
Building
Entry Level One
Foundation Concrete Perimeter
Lot Size Range 0 to less than 1/4
Sewer Public Sewer
Water Public
Structure Type Cement Siding,Stucco
New Construction false
Others
Pets Allowed Cats OK, Dogs OK
Senior Community No
Ownership Fee Simple
Acceptable Financing Cash, Conventional, FHA, VA Loan
Membership Fee Required None
Listing Terms Cash, Conventional, FHA, VA Loan
Special Listing Condition None
Virtual Tour https://www.propertypanorama.com/instaview/stellar/TB8406860






