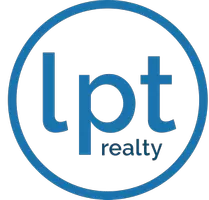10267 ELGIN BLVD Spring Hill, FL 34608
UPDATED:
Key Details
Property Type Single Family Home
Sub Type Single Family Residence
Listing Status Active
Purchase Type For Sale
Square Footage 1,808 sqft
Price per Sqft $179
Subdivision Spring Hill
MLS Listing ID OM706224
Bedrooms 3
Full Baths 2
HOA Y/N No
Year Built 1987
Annual Tax Amount $680
Lot Size 0.350 Acres
Acres 0.35
Lot Dimensions 90x130
Property Sub-Type Single Family Residence
Source Stellar MLS
Property Description
Set on a well-kept lot, this property offers a private oasis complete with a screened-in pool, sunroom, and an additional screen room—ideal for entertaining or relaxing in peace. The open patio comes equipped with a powered sunshade, so you can enjoy just the right amount of sunshine any time of day.
The fully fenced backyard adds privacy, making it a perfect space for pets, gardening, or weekend get-togethers. Plus, the brand-new roof adds major value and peace of mind.
Inside, the updated kitchen shines with stainless steel appliances, while new luxury vinyl plank flooring brings both style and durability to the main living areas. The primary suite has been thoughtfully upgraded, featuring a large walk-in shower and an oversized walk-in closet that feels like a dream.
Additional highlights include a paver driveway for added curb appeal, fresh interior paint, energy-efficient windows throughout.
This home is a true gem, offering a rare combination of thoughtful updates, outdoor living space, and modern comfort. Schedule your showing today and explore the potential of this move-in ready retreat!
Location
State FL
County Hernando
Community Spring Hill
Area 34608 - Spring Hill/Brooksville
Zoning PDP
Interior
Interior Features Ceiling Fans(s), High Ceilings, Kitchen/Family Room Combo, Living Room/Dining Room Combo, Open Floorplan, Solid Wood Cabinets, Split Bedroom, Thermostat, Vaulted Ceiling(s), Walk-In Closet(s), Window Treatments
Heating Central
Cooling Central Air
Flooring Laminate, Tile
Fireplaces Type Decorative, Electric, Free Standing
Fireplace true
Appliance Dishwasher, Disposal, Electric Water Heater, Range, Washer
Laundry Laundry Room
Exterior
Exterior Feature Awning(s), Lighting, Sliding Doors, Storage
Garage Spaces 2.0
Pool Fiberglass, In Ground, Lighting, Screen Enclosure
Utilities Available BB/HS Internet Available, Cable Available, Electricity Connected, Fiber Optics, Phone Available, Water Connected
Roof Type Shingle
Attached Garage true
Garage true
Private Pool Yes
Building
Story 1
Entry Level One
Foundation Slab
Lot Size Range 1/4 to less than 1/2
Sewer Septic Tank
Water Public
Architectural Style Ranch
Structure Type Block
New Construction false
Schools
Elementary Schools Spring Hill Elementary
Middle Schools Fox Chapel Middle School
High Schools Weeki Wachee High School
Others
Senior Community No
Ownership Fee Simple
Acceptable Financing Cash, Conventional
Listing Terms Cash, Conventional
Special Listing Condition None
Virtual Tour https://www.propertypanorama.com/instaview/stellar/OM706224






