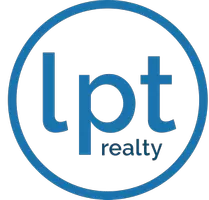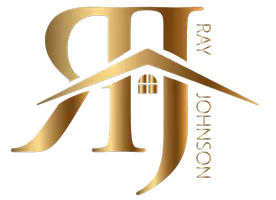16712 RUSTY ANCHOR RD Winter Garden, FL 34787
UPDATED:
Key Details
Property Type Single Family Home
Sub Type Single Family Residence
Listing Status Active
Purchase Type For Sale
Square Footage 2,934 sqft
Price per Sqft $330
Subdivision Waterside/Johns Lake Ph 1
MLS Listing ID O6330658
Bedrooms 4
Full Baths 3
Half Baths 1
Construction Status Completed
HOA Fees $158/mo
HOA Y/N Yes
Annual Recurring Fee 4416.0
Year Built 2019
Annual Tax Amount $7,065
Lot Size 9,147 Sqft
Acres 0.21
Property Sub-Type Single Family Residence
Source Stellar MLS
Property Description
Upgrades include LUXURY VINYL PLANKING added to all common/wet areas in 2021 (bedrooms remain carpeted), an additional 16'x16' PAVE PATIO with PERGOLA (to match the existing 14'x18.5' paver patio, featuring an INCLUDED custom, hand-made dining table with seating for 12 and outdoor cabinetry with fridge/freezer), TANKLESS WATER HEATER, additional bar cabinetry, engineered wood lanai ceiling, "mudroom" bench and shelving, landscaping, courtyard drip irrigation, new paint, draperies, and more! Owners are also including the LG washer and dryer and courtyard furnishings in the sale of this property. *** This home is designed to impress with phenomenal entertainment capability yet with privacy for your family members and guests (a double-split bedroom layout)! *** The Waterside community features a modern fitness center, play and swim lane pool with lake view, clubhouse, park and playground.
Location
State FL
County Orange
Community Waterside/Johns Lake Ph 1
Area 34787 - Winter Garden/Oakland
Zoning UVPUD
Interior
Interior Features Ceiling Fans(s), Crown Molding, Dry Bar, Eat-in Kitchen, High Ceilings, Open Floorplan, Primary Bedroom Main Floor, Solid Wood Cabinets, Split Bedroom, Stone Counters, Thermostat, Tray Ceiling(s), Walk-In Closet(s), Window Treatments
Heating Central, Natural Gas
Cooling Central Air
Flooring Carpet, Luxury Vinyl
Fireplace false
Appliance Built-In Oven, Convection Oven, Cooktop, Dishwasher, Disposal, Dryer, Exhaust Fan, Gas Water Heater, Microwave, Range Hood, Refrigerator, Tankless Water Heater, Washer
Laundry Electric Dryer Hookup, Gas Dryer Hookup, Inside, Laundry Room, Washer Hookup
Exterior
Exterior Feature Courtyard, Lighting, Rain Gutters, Sidewalk, Sliding Doors
Parking Features Driveway, Garage Door Opener, Off Street
Garage Spaces 3.0
Fence Other
Community Features Clubhouse, Community Mailbox, Deed Restrictions, Fitness Center, Gated Community - No Guard, Irrigation-Reclaimed Water, Park, Playground, Pool, Sidewalks
Utilities Available BB/HS Internet Available, Cable Connected, Electricity Connected, Fiber Optics, Natural Gas Connected, Phone Available, Public, Sewer Connected, Sprinkler Recycled, Underground Utilities, Water Connected
Amenities Available Clubhouse, Fitness Center, Gated, Park, Playground, Pool
Roof Type Slate
Porch Covered, Front Porch, Patio, Porch, Rear Porch
Attached Garage true
Garage true
Private Pool No
Building
Lot Description City Limits, Landscaped, Sidewalk, Paved
Story 1
Entry Level One
Foundation Slab
Lot Size Range 0 to less than 1/4
Sewer Public Sewer
Water Public
Structure Type Block,Stucco
New Construction false
Construction Status Completed
Schools
Elementary Schools Hamlin Elementary
Middle Schools Hamlin Middle
High Schools West Orange High
Others
Pets Allowed Cats OK, Dogs OK, Yes
HOA Fee Include Pool,Management,Recreational Facilities
Senior Community No
Ownership Fee Simple
Monthly Total Fees $368
Acceptable Financing Cash, Conventional, FHA, VA Loan
Membership Fee Required Required
Listing Terms Cash, Conventional, FHA, VA Loan
Special Listing Condition None
Virtual Tour https://www.tourbuzz.net/2342755?idx=1






